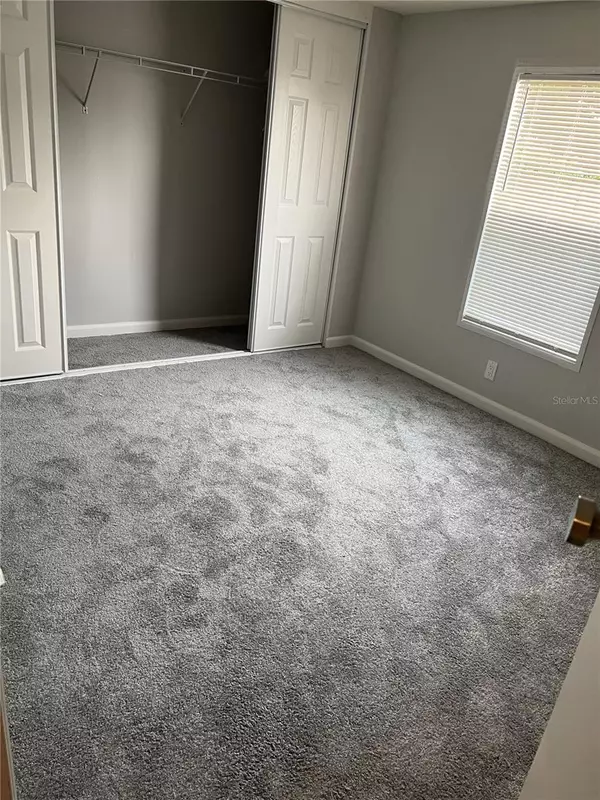3 Beds
2 Baths
924 SqFt
3 Beds
2 Baths
924 SqFt
Key Details
Property Type Manufactured Home
Sub Type Manufactured Home - Post 1977
Listing Status Active
Purchase Type For Sale
Square Footage 924 sqft
Price per Sqft $216
Subdivision Belleview Hills Estates
MLS Listing ID TB8332461
Bedrooms 3
Full Baths 2
HOA Y/N No
Originating Board Stellar MLS
Year Built 1993
Annual Tax Amount $1,358
Lot Size 0.280 Acres
Acres 0.28
Property Description
upgrades include an A/C system and ductwork completed in 2023, new kitchen cabinets installed in 2023, and fully renovated bathrooms.
Step inside to find a welcoming living and dining space, perfect for relaxation and socializing, featuring appealing new laminate flooring throughout. The bedrooms are comfortably carpeted. The kitchen offers ample cabinetry and countertop space. Enjoy your morning coffee on the front wood deck or the large back patio, basking in the fresh Florida air. Additional storage is available in the two outdoor sheds, and there's the convenience of an inside laundry room. The paved parking area provides space for a car, while the property itself offers plenty of
room for your RV, boat, or other recreational vehicles. This home is ready for viewing—schedule your visit TODAY!
Location
State FL
County Marion
Community Belleview Hills Estates
Zoning R4
Interior
Interior Features Cathedral Ceiling(s), Ceiling Fans(s), High Ceilings, Open Floorplan, Primary Bedroom Main Floor, Solid Wood Cabinets
Heating Central
Cooling Central Air
Flooring Carpet, Vinyl
Fireplace false
Appliance Microwave, Range, Refrigerator
Laundry Inside
Exterior
Exterior Feature Lighting
Utilities Available Cable Available, Electricity Available
Roof Type Metal
Garage false
Private Pool No
Building
Entry Level One
Foundation Pillar/Post/Pier
Lot Size Range 1/4 to less than 1/2
Sewer Septic Tank
Water Public
Structure Type Vinyl Siding
New Construction false
Schools
Elementary Schools Harbour View Elementary School
Middle Schools Belleview Middle School
High Schools Belleview High School
Others
Senior Community No
Ownership Fee Simple
Acceptable Financing Cash, Conventional, FHA, VA Loan
Listing Terms Cash, Conventional, FHA, VA Loan
Special Listing Condition None

"Molly's job is to find and attract mastery-based agents to the office, protect the culture, and make sure everyone is happy! "






